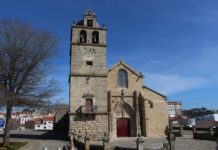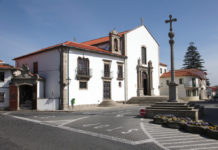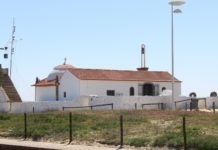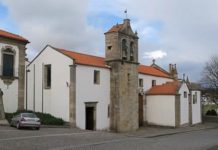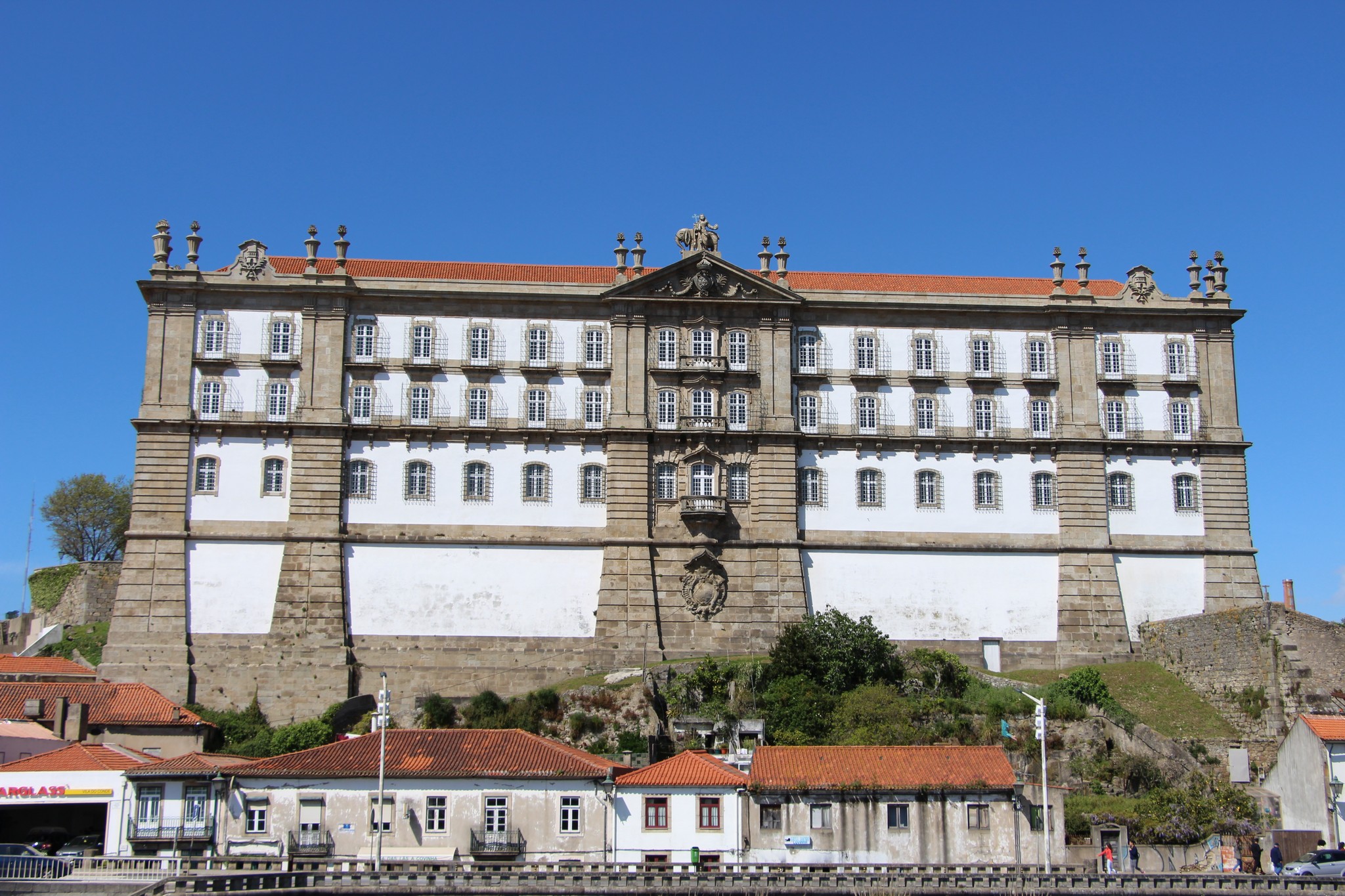
The institution of the Monastery of Saint Clare (Mosteiro de Santa Clara) dates from May 7th 1318, being its founders D. Afonso Sanches, illegitimate son of King D. Dinis, and his wife, D. Teresa Martins de Meneses. D. Teresa was a granddaughter of D. Sancho IV of Castile and a fifth generation direct descendant of D. Maria Pais da Ribeira, the “Riparian”, mistress of D. Sancho I of Portugal. The latter donated Vila do Conde to his lover, and this land came to the possession of D. Teresa Martins through successive inheritances.
The most plausible version for the cause of this edification is the weak relationship between D. Dinis, king of Portugal, and his wife, Queen Saint Isabel. At one point the king’s preference for his bastard son Afonso Sanches in relation to his legitimate children became obvious, namely the Crown Prince D. Afonso IV. The queen re-founded, in 1314, an abandoned monastery in Coimbra, which she renamed the Monastery of Saint Clare (now Old Saint Clare). In this sort of “cold war” between king and bastard on the one hand, queen and crown prince on the other, King D. Dinis will have sponsored and authorized D. Afonso Sanches to build a monastery of the same invocation on the right bank of the Ave river, at the top of a hill where the Hillfort of Saint John was located. Some authors mention that in this hillfort there would be a castle, which would already be the home of D. Afonso Sanches and D. Teresa Martins, although no contemporary documents are known that can prove this information.
The Church of Saint Clare began to be built at the same time. It is difficult to know if anything remains of the original church, since it has been the target of many interventions throughout the centuries, being a fusion of several architectural styles, from the original Gothic to more recent ones, such as the Manueline, Baroque and Rococo. The beautiful rose window facing the west, the battlements (merely decorative) and the tombs: of the founders, of D. Brites Pereira de Alvim, daughter of the Holy Constable D. Nuno Álvares Pereira, and of the Count of Cantanhede and his wife, respectively D. Fernando de Meneses and D. Brites de Andrade.
The upper choir and the chapel where the tombs of the founders are placed date from 1526, a construction ordered by the abbess D. Isabel de Castro. Until then, and by their own will, their tombs were on the outside of the Church. At the end of the 17th century, as the Monastery was in obvious degradation, there was an attempt to build a whole new monastery, something that was only achieved in 1778, by intervention of the abbess D. Luiza de Azevedo. Her father, Leonardo Lopes de Azevedo, who in addition to the abbess had two other daughters and two aunts living in the Monastery, was the sponsor of the great work. The Monastery of Saint Clare was inhabited once again in 1788, even as most of it wasn’t built yet. Over the years, because of insufficient funding, the French invasions and the liberal wars that culminated in the extinction of religious orders, the project was never completed. The decree of said extinction would make it impossible for the novices to be admitted, allowing the existence of the institution only until the passing of the last nun, which happened on May 21st 1893, with the death of D. Ana Augusta do Nascimento. During this century, for several reasons, the Monastery lost much of its estate accumulated over the centuries.
In 1936, the last great transformation of the Monastery and Church of Saint Clare began, with the intervention of the Directorate-General of the National Buildings and Monuments. The works of the Monastery were finally completed, although with a reduced size when compared to that projected in the 18th century. The operation around the Church of Saint Clare was not as consensual. Historical components that could be restored were unnecessarily demolished or even lost during the works, such as the last arches of the aqueduct, the steeple, or the tombstones of some abbesses. Apart from this, the entire complex became more “clean” and renovated, since some poorly built and ruined hovels that were erected over the years around the church, since the beginning of the rebuilding of the monastery, were also demolished. One hundred and sixty-two years after the beginning, in 1778, the work of reconstruction of the monastery was thus finished, in 1940.
The imposing main facade of the monastery, facing the river, stands out for its central body, topped by the pediment that displays the royal arms and a sculpture of Saint Clare next to an elephant, a symbol of chastity. The platband is ornamented by several stone torches aligned with the pilasters.
Between 1902 and for more than a century, a juvenile detention center operated here, complemented in 1944 with a vocational school of the Congregation of Salesians, which worked until 2005.
In 2008, the Court of Vila do Conde was temporarily transferred here, due to works in the Palace of Justice.
It is expected to reopen as a premium 5-star hotel in 2021, with the concession given to The Lince hotel group.
Image Gallery:
Contacts:
Address: Largo Dom Afonso Sanches – Vila do Conde





